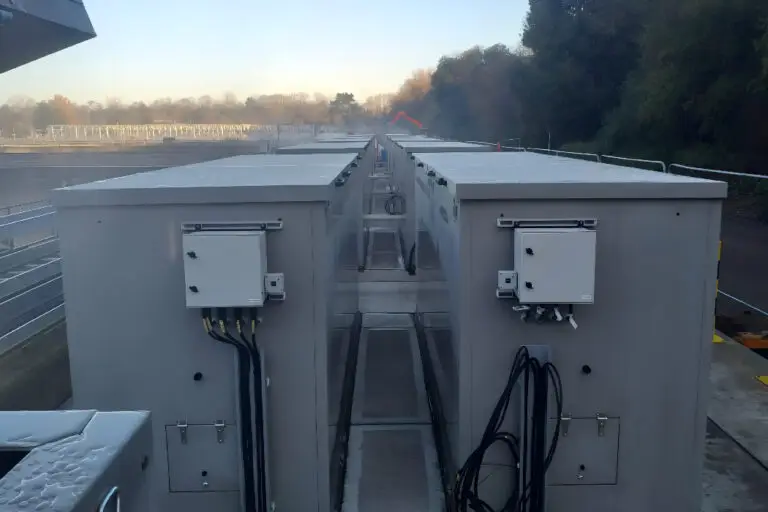During the latter part of 2019, Industrial GRP Ltd were approached by CABJV (a joint venture between Costain Limited, Atkins Limited, Black & Veatch Limited) as part of the Lower Thames Abstraction Mitigation Major Works project to design and manufacture multiple enclosures to house surface-fixed aerators at Mogden STW.
The design criterion stipulated by CABJV via Thames Water Ltd was comprehensive and not only included Thames Water asset standards, but also included the requirements for the housings to:
The Industrial GRP design team had to carry out extensive research and development to ensure that the acoustic foam, which lined the inside of each enclosure, was both water resistant and had sufficient acoustic dampening properties as stated by CABJV’s acoustic impact assessment. Figure 1.1 shows the internal area of our enclosure complete with fitted acoustic foam. This foam had to be held in place with a suitable material which would not only hold the foam in place, but not to degrade in a semi-wet environment. Figure 1.2 shows the stainless-steel mesh used.
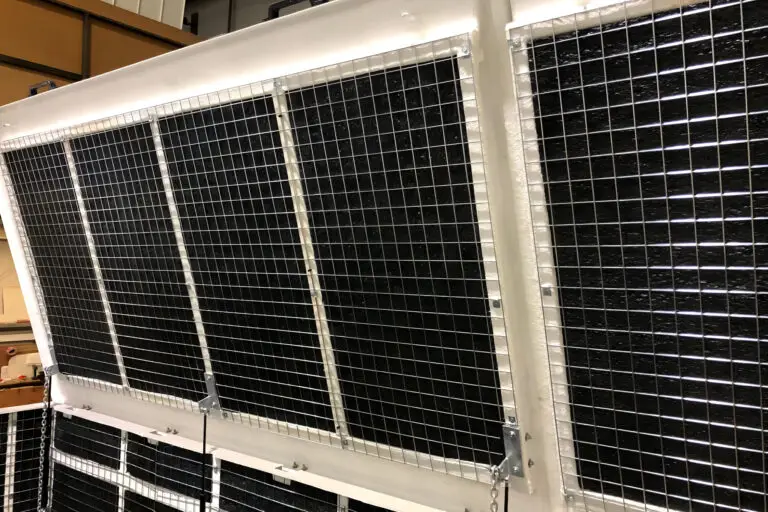
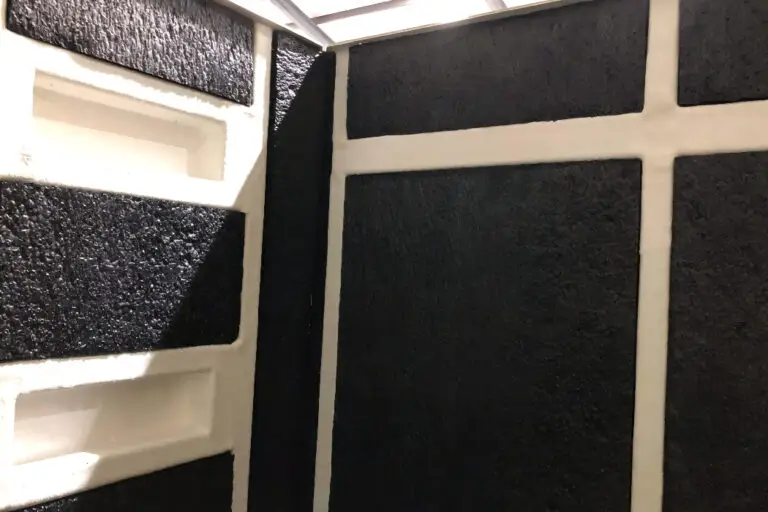
Due to the size and weight of the hinged lid sections, we had to test various gas struts at differing lengths and capacities to ensure that they held the hinged lids open at a 90-degree angle, and were also able to be closed by hand by one person.
The manufacturing period given by our client for these fourteen enclosures was time-sensitive and we had to ensure that sufficient materials and specialist labour were available at all times to avoid any costly delays. Once manufacture was complete, we had to liaise with a dedicated electrical contractor selected by our client to fit external switches and sockets. This required them to carry out works at our premises, and we had to ensure that their RA/MS and credentials were sufficient and valid.
Once on-site, Industrial GRP lifting team were responsible for ensuring that the enclosures were lifted safely and carefully on top of each aerator. Exposed aerators are shown in Figure 1.3.
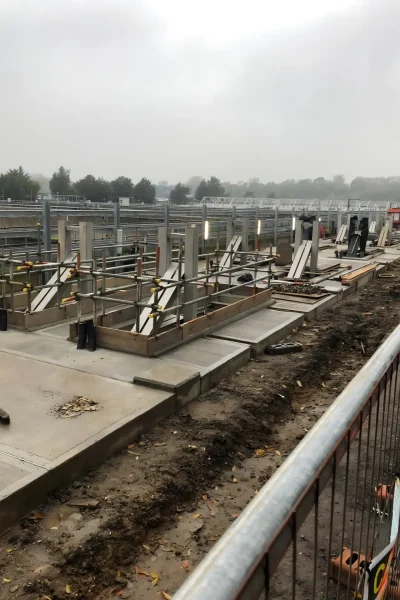
Industrial GRP’s trained appointed person created a lifting plan, which utilised specialist lifting accessories to suit both the load and the site environment. See Figure 1.4.
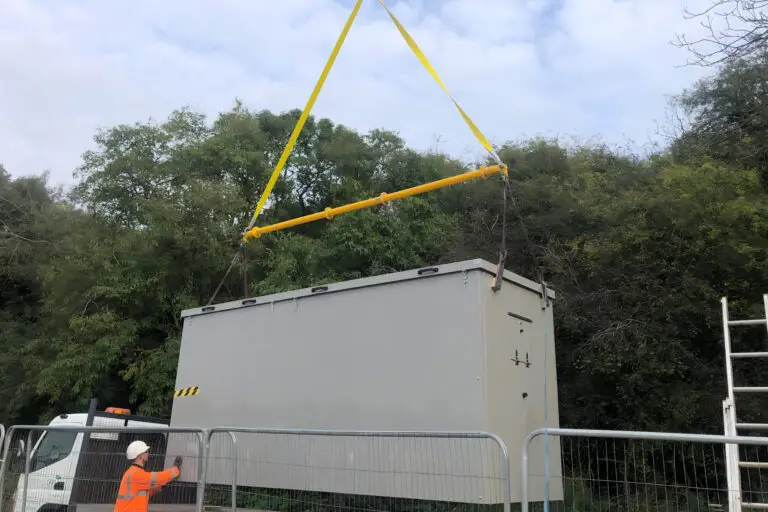
Due to the limited space inside the enclosures, Industrial GRP had to design and manufacture stainless steel clamps which could anchor the enclosure to the concrete base from the inside.
Figure 1.5 shows the completed enclosures (seven each side) which were designed to ‘mirror’ one another. Also visible are the external electrical switches and sockets fitted by the client’s nominated electrical sub-contractor.
